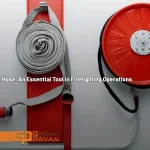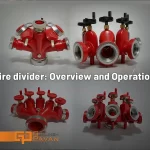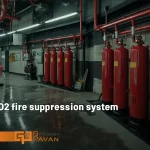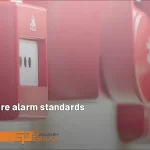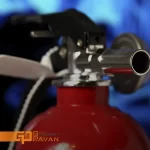NFPA is the standard of the American National Fire Association, which has various topics and codes. We have previously discussed NFPA 13 and NFPA 2001 in Ganjineh Pavan‘s articles. In this article, from Ganjineh Pavan’s articles, we discuss the NFPA 72 standard, guidelines for the design and installation of fire alarm and signaling systems.
History and Application of NFPA 72 Standard
The history of NFPA signaling standards dates back to 1898. The 1993 edition of NFPA 72, National Fire Alarm Code, was a consolidation of all installation standards related to fire alarm systems that had previously been published as separate documents. NFPA 72 covers the application, installation, location, operation and maintenance of fire alarm systems and their components.
Therefore, NFPA 72, or the National Code for Fire Alarm and Signaling Systems, is a model standard used by professionals, architects, engineers, builders, and inspectors to specify features and equipment.
The NFPA 72 standard is published by the National Fire Protection Association every 3 years for the installation of fire alarm and emergency communication systems in the United States.
NFPA 72 Standard Application, Installation, Location, Operation, Inspection, Testing, and Maintenance of Fire Alarm Systems, Monitoring Station Alarm Systems, Public Emergency Alarm Reporting Systems, Fire Alarm Equipment, and Emergency Communications Systems (ECS) Emergency Communications Systems and Covers their components.
Federal, state, and local municipalities throughout the United States have adopted NFPA 72 as a standard in implementing fire code regulations. Municipalities often adopt revisions to these regulations after years of review and modification, and make many local fire codes specific to their governing authorities.

The importance of NFPA 72 in Iran’s national building regulations
The third topic of National Building Regulations of Iran deals with the protection of buildings against fire. Based on this topic, the design, selection of equipment, implementation, installation and any change, transformation, and development in fire detection and alarm systems in buildings should be done according to valid criteria and standards and by experienced professionals.
The National Building Regulations of Iran have introduced three acceptable references for the control, design, and installation of these systems, one of which is the NFPA 72 standard. Therefore, familiarization with this standard is necessary for the activists in the field of fire alarm and extinguishing.
The purpose of NFPA 72 guidelines
The purpose of the NFPA 72 standard is to specify the means and equipment for signal reception, transmission, notification, notification, performance levels, and reliability of different types of fire alarm systems. It also defines the characteristics associated with these systems and provides information necessary to modify or upgrade an existing system to meet the requirements of a specific system zoning.
NFPA 72 specifies minimum required levels of performance, redundancy, and quality of installation, but does not specify the only methods for achieving these requirements. Although the code applies only to the installation of new systems and is not retroactive, the Testing, Maintenance, and Inspection chapter states, “The provisions of this chapter apply to new and existing systems.” This requirement is important for those contractors who regularly maintain and test fire alarm systems. Another option is to allow the competent authority to determine whether the existing situation poses a specific risk to life or property, then retroactive application of the provisions of the Code is permitted.

2002 and 2007 editions of NFPA 72
NFPA 72 was revised in 2002. The 2002 edition reflects several technical corrections throughout the code. Some of the most important new requirements are related to the damage to fire alarm systems, additional requirements related to the review and approval of performance-based detection system designs, and revision of the system survival rules against attack by fire.
introducing rules for an alternative approach to audible signaling, adding requirements to address performance-based designs for visible signals, moving testing and maintenance requirements for single-station and multi-station alarms and home fire alarm systems to the testing and repair season; and maintenance and revisions to re-establish regulations for domestic fire alarm equipment are among other things in this edition.
In the 2007 edition of the NFPA 72 standard, the setting up of fire protection devices, fire monitoring systems, as well as notification and warning equipment and systems, emergency communication systems, and how to monitor the fire station has been reviewed. This version replaces all the previous standards.
NFPA 72 Standard Requirements for the Design and Installation of Fire Alarm and Notification Systems
1) Each zone has a maximum area of 2000 square meters.
2) The maximum length of each zone is 3000 meters.
3) The maximum number of elements in each zone (including fire alarms, sirens, detectors, etc.) is 24, and it is better to have a maximum of 20 elements.
4) Each residential floor can be placed in one zone.
5) It is suggested that each escape staircase should be included in a zone and a fire alarm should be installed on the escape route.
6) In places where there is induced voltage (transformer room, switch, etc.), it should be used with coated wire.
7) The wire must be in one piece and in a separate and independent tube.
8) False ceilings and ceilings with a height of more than 80 cm need a detector.
9) If the partition distance is less than 30 cm, the detector is considered separate.
10- If the height of the ceiling is more than 50 cm, a separate detector is considered for each space.
11) All warehouses must have detectors:
A- If the warehouse is in a residential unit, it is necessary to consider a thermal detector.
B – For warehouses in the parking lot if it is in a row at a distance of 50 cm from the warehouses and at most 8 meters from the warehouses.
12) The smoke detector should be installed near the meter board.
Each engine room and elevator shaft should have a separate area for smoke detectors (smoke extraction system recommended).
14) It is necessary to use a smoke detector or a linear thermal detector in industrial niches and buildings with riser electricity.
15) The maximum coverage area for the smoke detector is 100 square meters and for the heat detector is 60 square meters.
16) The maximum height of the detector is 12 meters for the detector and 8 meters for the thermal detector.

The requirements for the design and installation of fire alarm and notification systems are specified in the NFPA 72 standard.
17) Range of detectors:
a. Smoke detectors:
– A circle with a radius of 6.5 meters
– The distance of the smoke detector is 10.6 meters to 15 meters according to the installation location.
b) Heat detectors:
– A circle with a radius of 5.3 meters in high-risk areas such as the kitchen.
– A circle with a radius of 6.5 meters in less dangerous places such as the parking lot.
– The distance between two detectors is 7.5 meters to 10.6 meters depending on the place of installation and arrangement.
18) It is good to use two-channel detectors in hotels and residential buildings, but it is necessary to use a separate detector for industrial areas.
19) The location of the smoke detector should not be in or near the air flow (away from the window and door and parking area).
20) The minimum distance between the detector and the wall or partition is 50 cm, and the maximum distance is 7 meters for smoke and 5.5 meters for heat.
21) The best place to install the fire alarm panel is in the security, janitor and information room or near the entrance of the building. In such a way that it can be seen by the general public and especially by firefighters.
22) In the shed space, the maximum distance that a person travels to reach the fire alarm should not exceed 20 meters.
23) In sloping roofs, detectors should be installed at a height of 50 cm lower than the highest point of the roof.
24) Fire extinguishers are normally installed at a height of 120 to 140 cm and fire warning signs are installed at a height of 170 cm from the floor.
25) It is mandatory to use an addressable fire alarm system for residential complexes and large industrial sheds.

According to the NFPA 72 standard, each floor of a residential building can be placed in one zone.
26) in addressable systems
– The maximum length of the loop is 3 km and has a maximum of 128 elements.
27) Round-trip systems cannot be used for round-trip routing inside a pipe.
28) The maximum number of loops is four.
29) Maximum 24 detectors should be installed in each zone.
30) For the communication cable of the sensors, type JY-ST-Y (0.8 mm) and 1.5 mm cable can be used for sirens and hand signals.
31) In commercial-residential complexes, there is no need for a special connection between fire control systems and only sirens should be installed outdoors.
32) Each commercial unit has an independent and central fire alarm system and each passage has a separate fire alarm system.
33) At the end of the path of the sirens, the end resistance of the line should be placed.
34) In the case of using the exposed wiring of the fire alarm system, a metal pipe should be used instead of a plastic duct.
35) In normal conditions, the fire alarm panel should be placed at a height of 170 cm and the handrails at a height of 120 to 140 cm.
36) For the escape stairs, a separate zone should be included, the thumb of which is placed on each floor and in the path of the escape stairs.
37) Handrails should be installed in places with easy access, such as stairs, corridors and escape routes.
38) The distance between thumbs should be between 30 and 45 meters in wide and quiet corridors and 15 to 25 meters in narrow and crowded corridors.
39) Due to the high sound power of fire alarms, both underground and ground, it is necessary to install a 75 dB alarm on both floors and preferably a buzzer with a sound power of 30 dB in each unit. In any case, every residential building must have at least two sirens.
40) The number of zones and the functional range of each zone should be specified on the map of the central fire alarm system (F.A.C).
NFPA 72 standard afterword
In this article from Ganjineh Pavan’s articles, we reviewed the NFPA 72 standard and its requirements for the design and installation of fire alarm and notification systems. As we said, this standard is one of the accepted provisions of Iran’s national building regulations for the design and installation of fire detection and alarm systems. Therefore, it is necessary for the activists and dedicated people in this field to get to know it.
Ganjineh Pavan Company is ready to provide consulting services, design and installation of industrial safety systems and fire alarm, and extinguishing by using expert personnel.
Contact us now to use the free consultation of Ganjineh Pavan specialists.
References:


